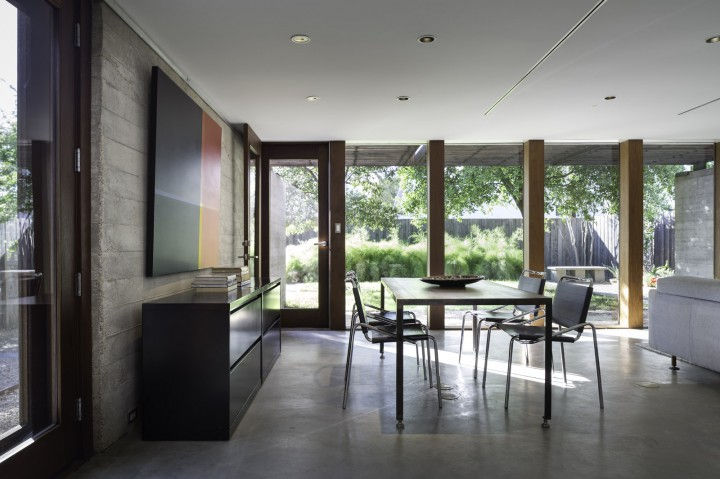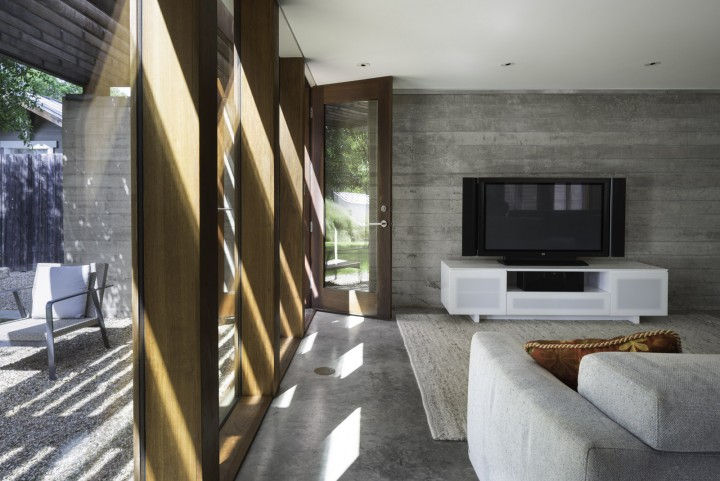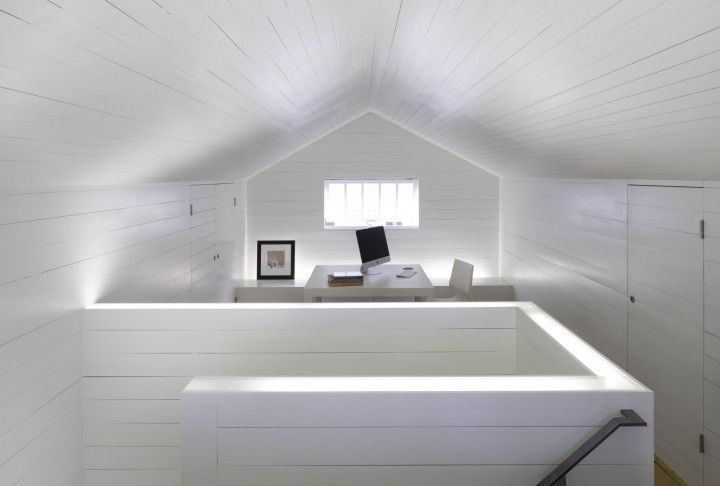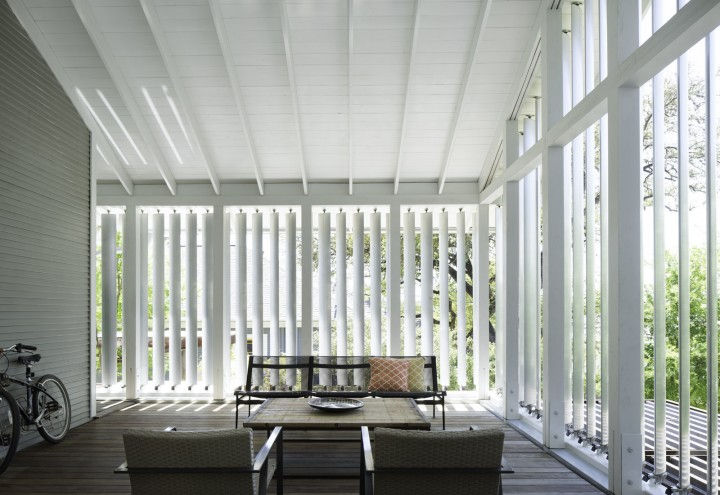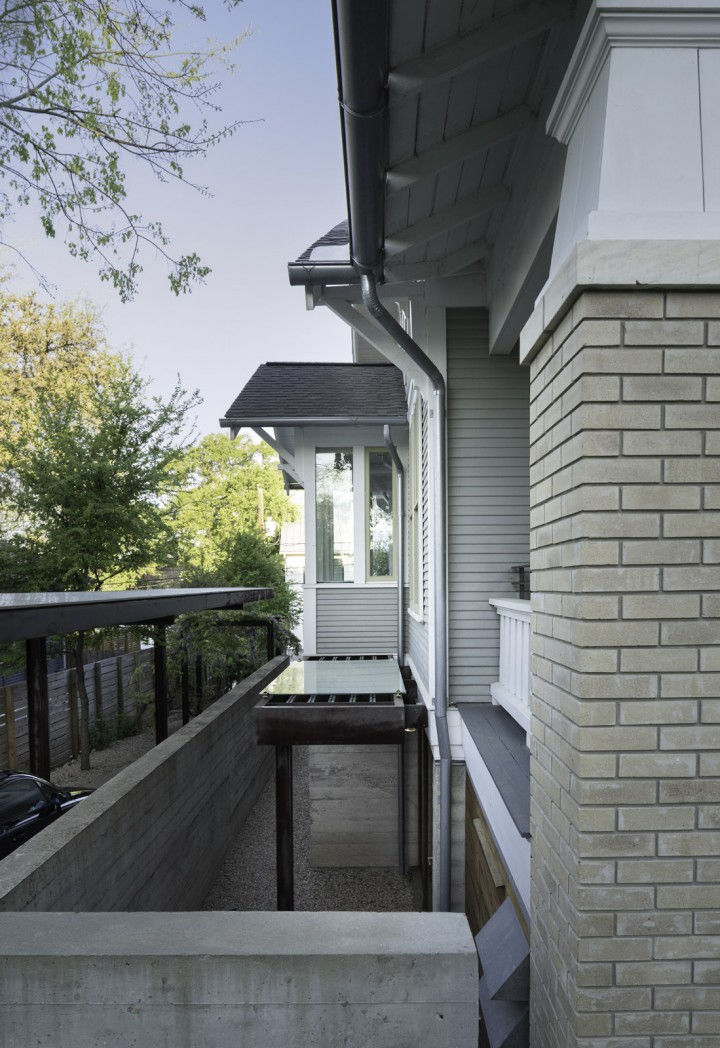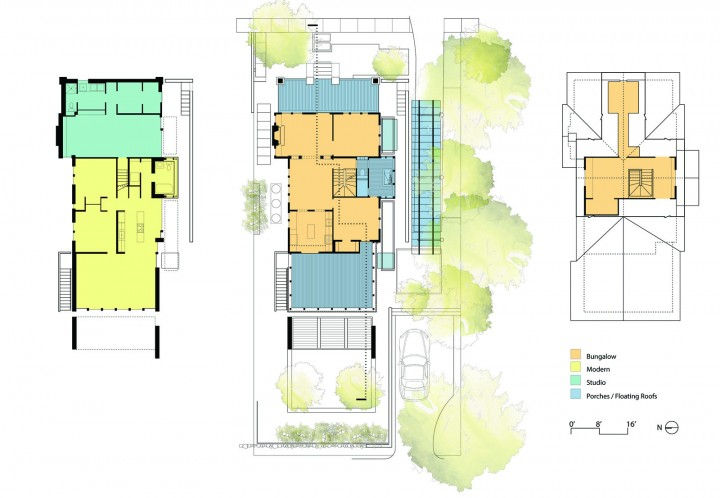
estudio peralez
"Design for the five Sen5es"
Site Specific Residential Design
modern revival
Design Team: Nick Deaver Architect, AIA & Ernesto Peralez, Assoc. AIA
This 1919 craftsman bungalow is located in a Historic District, a short walk from Austin’s resurgent downtown. It was given new life by an Architect and his wife seeking a more compact lifestyle in line with Austin’s goals for Smart Growth. The 1,100sf structure was expanded to 3,100sf to create a home, work studio, and rental apartment.
Preserving the original structure and maintaining the fabric of the neighborhood was paramount to the design. The new modern concrete and glass studio and apartment are discreetly placed beneath the antique house. A tough, horizontal and minimal architecture of cantilevered steel arbors, board formed concrete walls and expansive panes of glass contrast the more refined vertical proportions and details of the traditional wooden home.
Other modern interventions include an indoor bathing-porch, a bright white attic guestroom and an elevated covered porch shaded by aluminum “walls” modulated by the wind.

