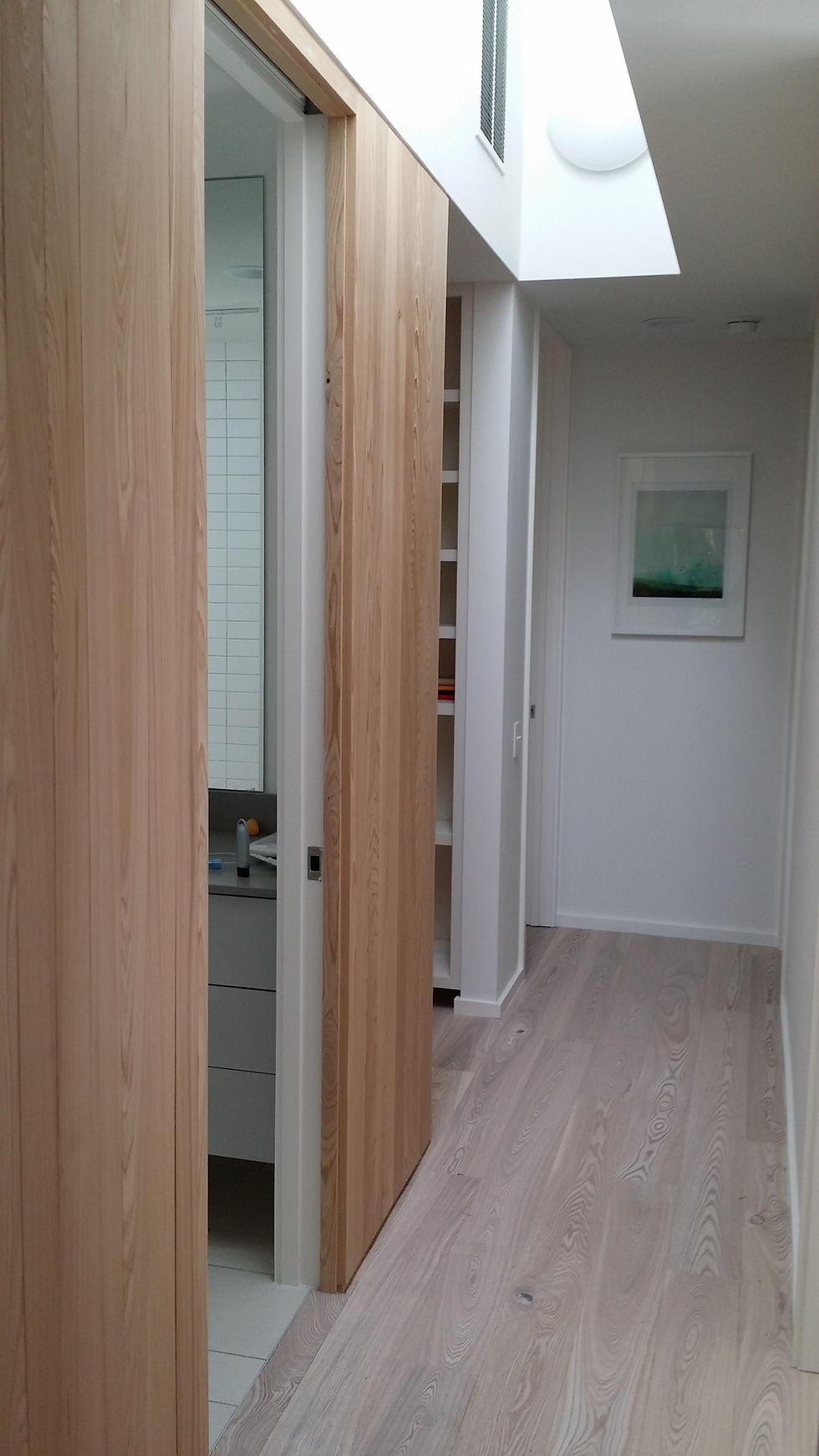
estudio peralez
"Design for the five Sen5es"
Site Specific Residential Design
cheng residence
Design Team: Nick Deaver Architect, AIA & Ernesto Peralez, Assoc. AIA

















A 1750 sf single story gabled structure is set among a multitude of oak trees. The delicate overhangs, low-pitched reflective metal roof, and native limestone are respectful to the character of the nationally ranked "up-and-coming" Barrington Oaks neighborhood. Rooftop light monitors and folded ceilings illuminate the perimeter of a carved out wooden center piece serving as the heart of the home. The stone wall penetrating the side lite of the front door and large glassy fenestration allow the interior spaces to remain connected with the landscape. A limited material pallet of gray lueder stone, woven hardi plank siding, smooth white gypsum, flat vertical grain cypress and standing seam metal roof were used to create simple forms with tranquil spaces inside and out.